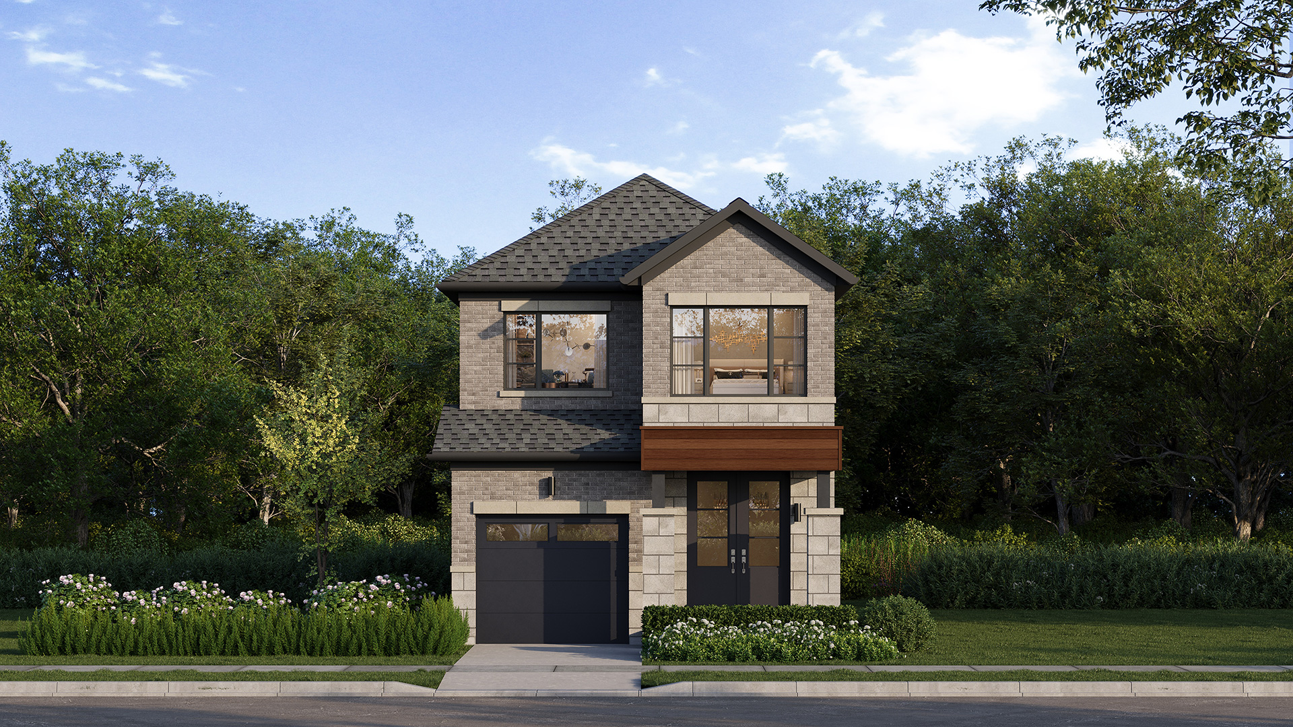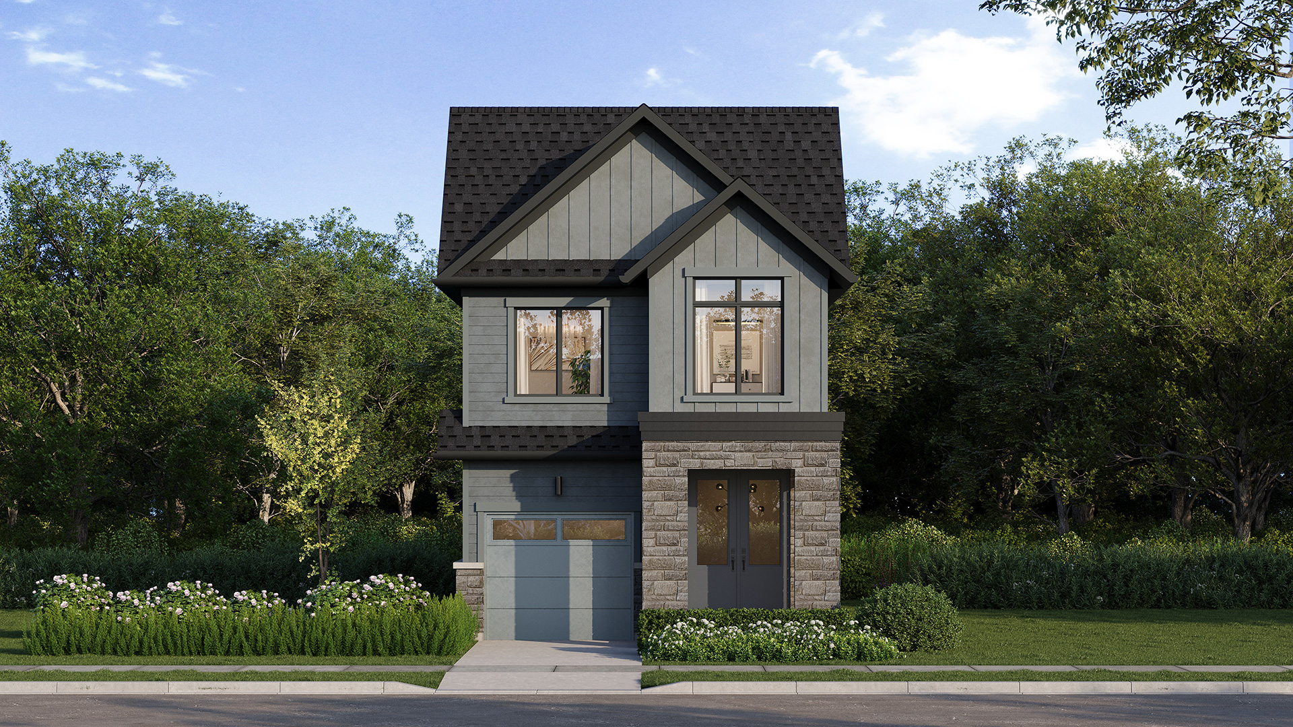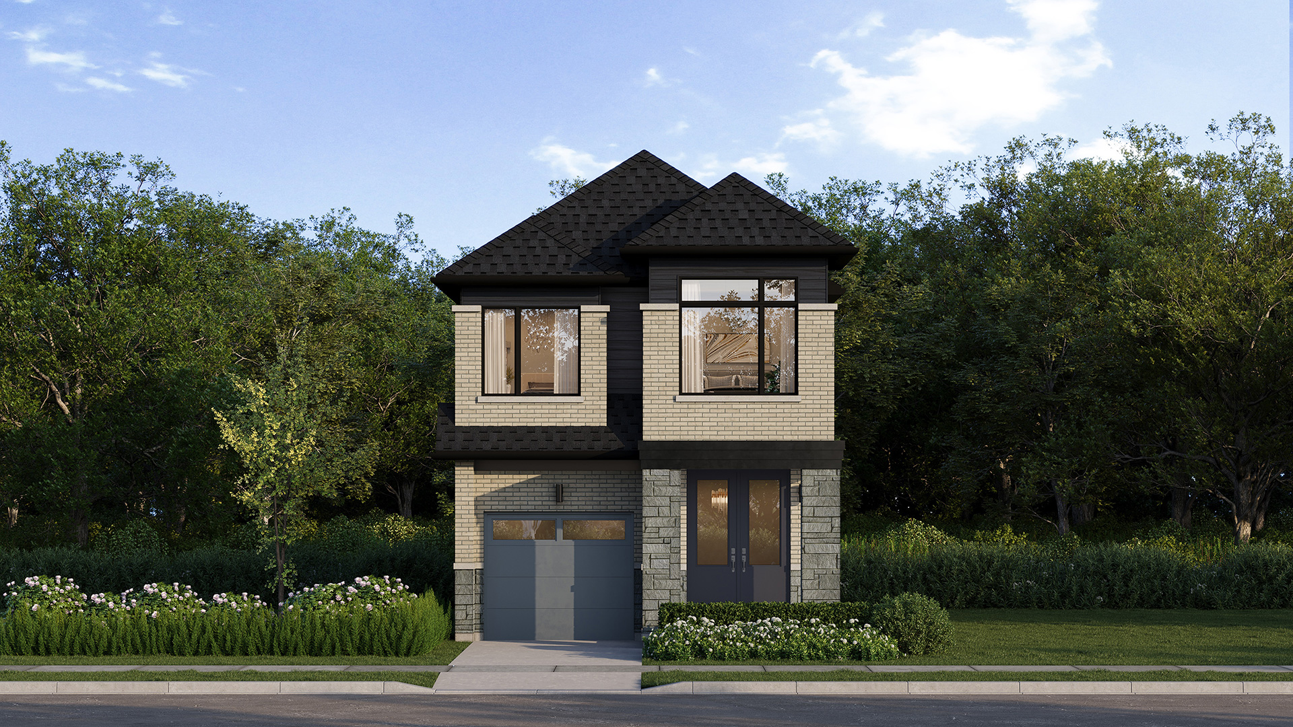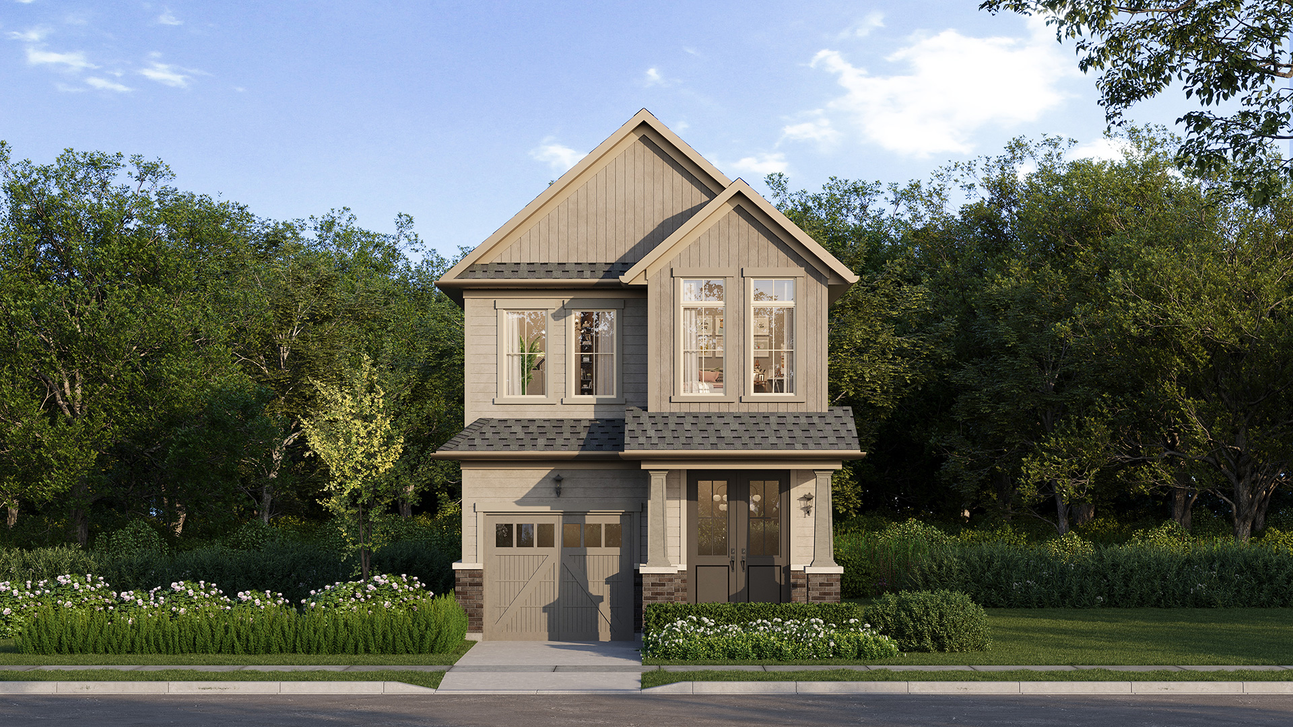

27' Singles
Welland ON
2 Full Bath
1 Half Bath
This 3-bedroom, 2.5-bathroom townhome offers just over 1,500 sq. ft. of thoughtfully designed space, ideal for first-time buyers looking for comfort, function, and room to grow. The open-concept main floor features a bright corner kitchen with a large island, plus garage access for everyday ease. Upstairs, enjoy the convenience of second-floor laundry and a spacious primary suite with a double-sink ensuite and walk-in closet. Need more space? Choose the optional builder-finished basement with a fourth bedroom or home office, full bathroom, and wet bar.
Floorplans Download floorplan

Ground Floor

Second Floor

Basement

Finished Basement (opt.)
More 27' Singles View All Floorplans
Stay In The Loop
Thank you for your interest in the Welland community.
By registering, you’re now connected and will be among the first to learn about new pricing, incentives, and community events.





