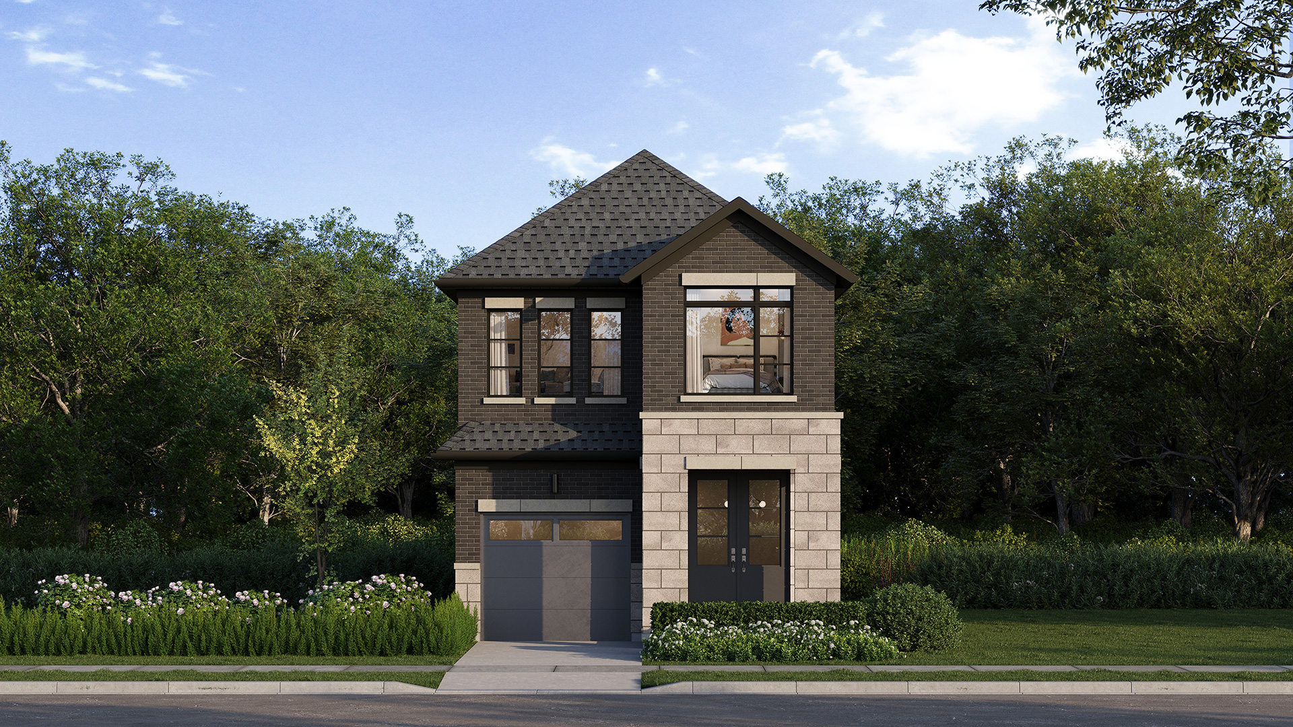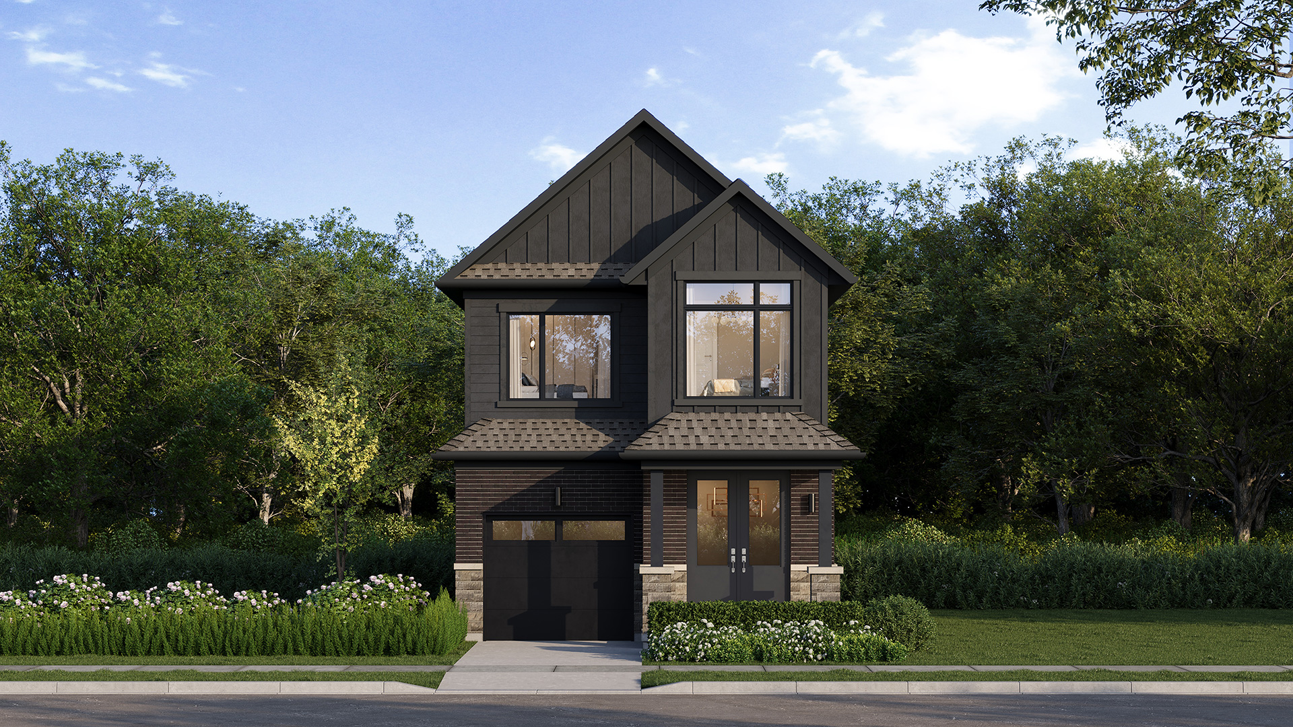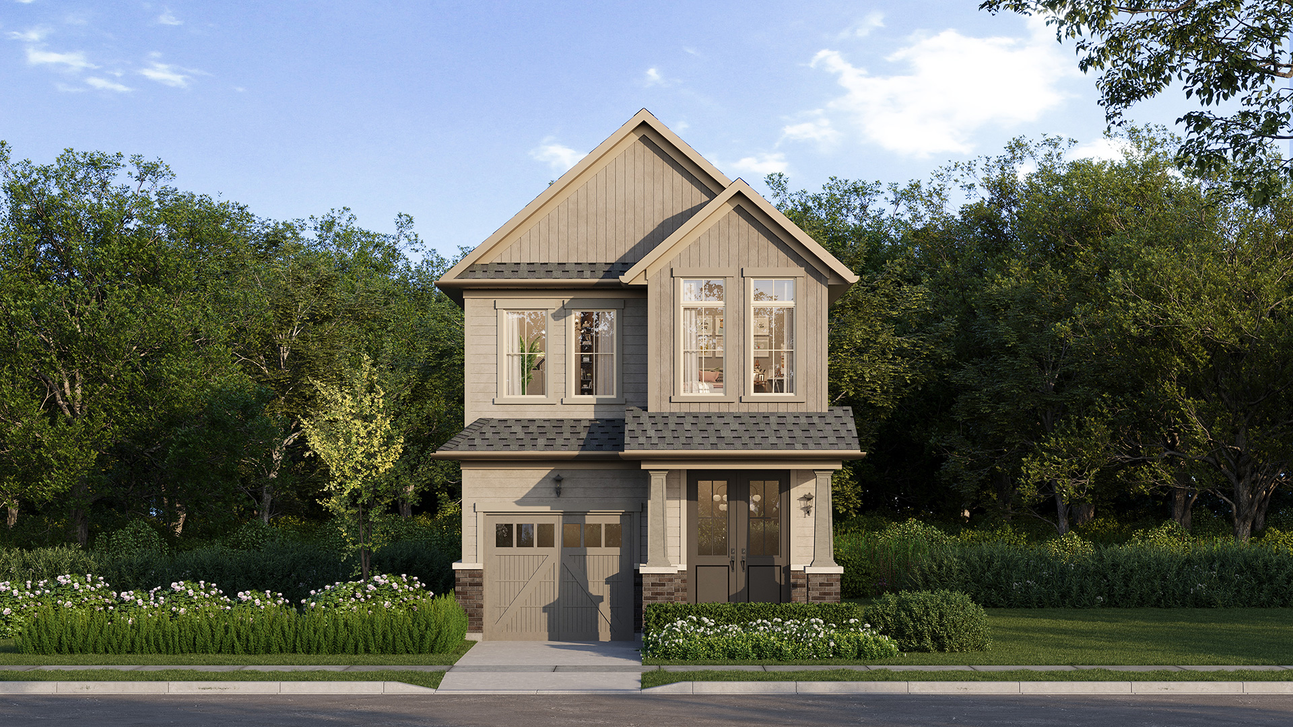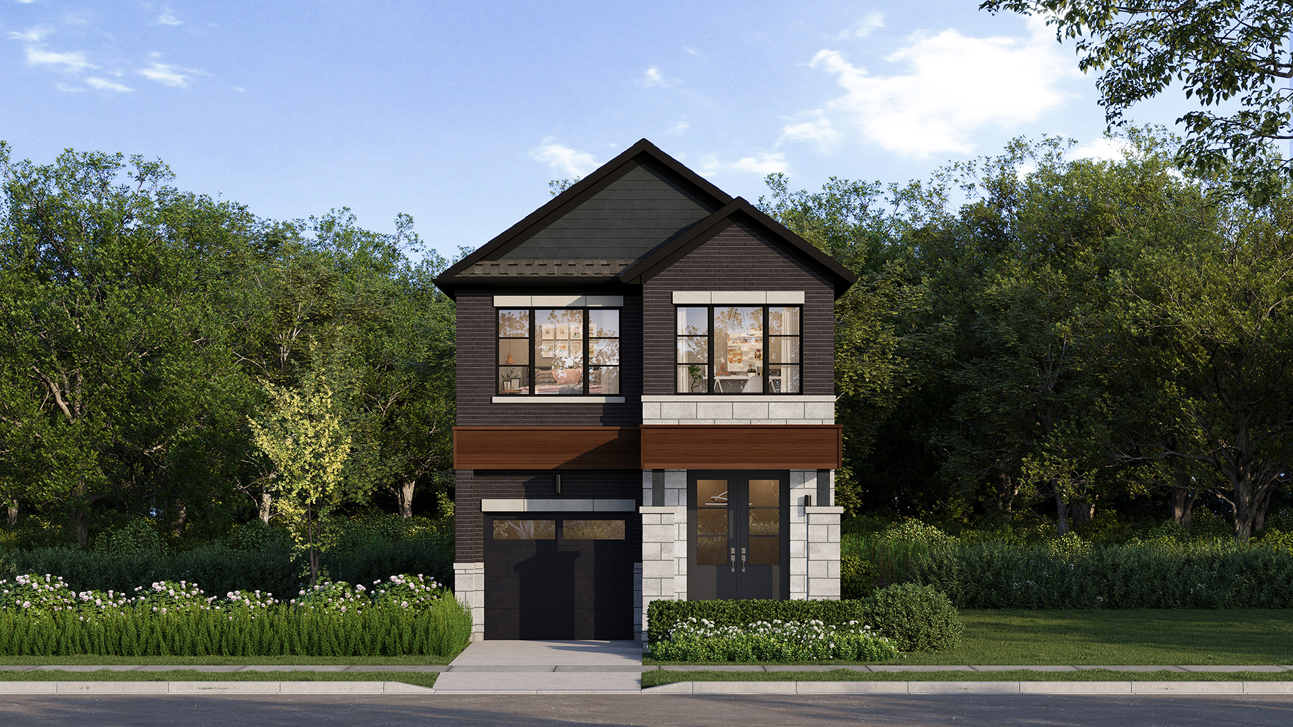

27' Singles
Welland ON
2 Full Bath
1 Half Bath
The Caleb offers over 1,700 sq. ft. of smartly designed living space, ideal for first-time buyers and growing families. The main floor features an open-concept layout with a sleek kitchen and island, flowing into the dining and living areas. Upstairs, all three bedrooms are just steps from a spacious laundry room with plenty of room for storage. The large primary bedroom includes a walk-in closet and private ensuite. For even more space, opt for the builder-finished basement with a fourth bedroom or home office, full bathroom, and wet bar. Garage access adds everyday convenience.
Floorplans Download floorplan

Ground Floor

Second Floor

Basement

Finished Basement (opt.)
More 27' Singles View All Floorplans
Stay In The Loop
Thank you for your interest in the Welland community.
By registering, you’re now connected and will be among the first to learn about new pricing, incentives, and community events.





