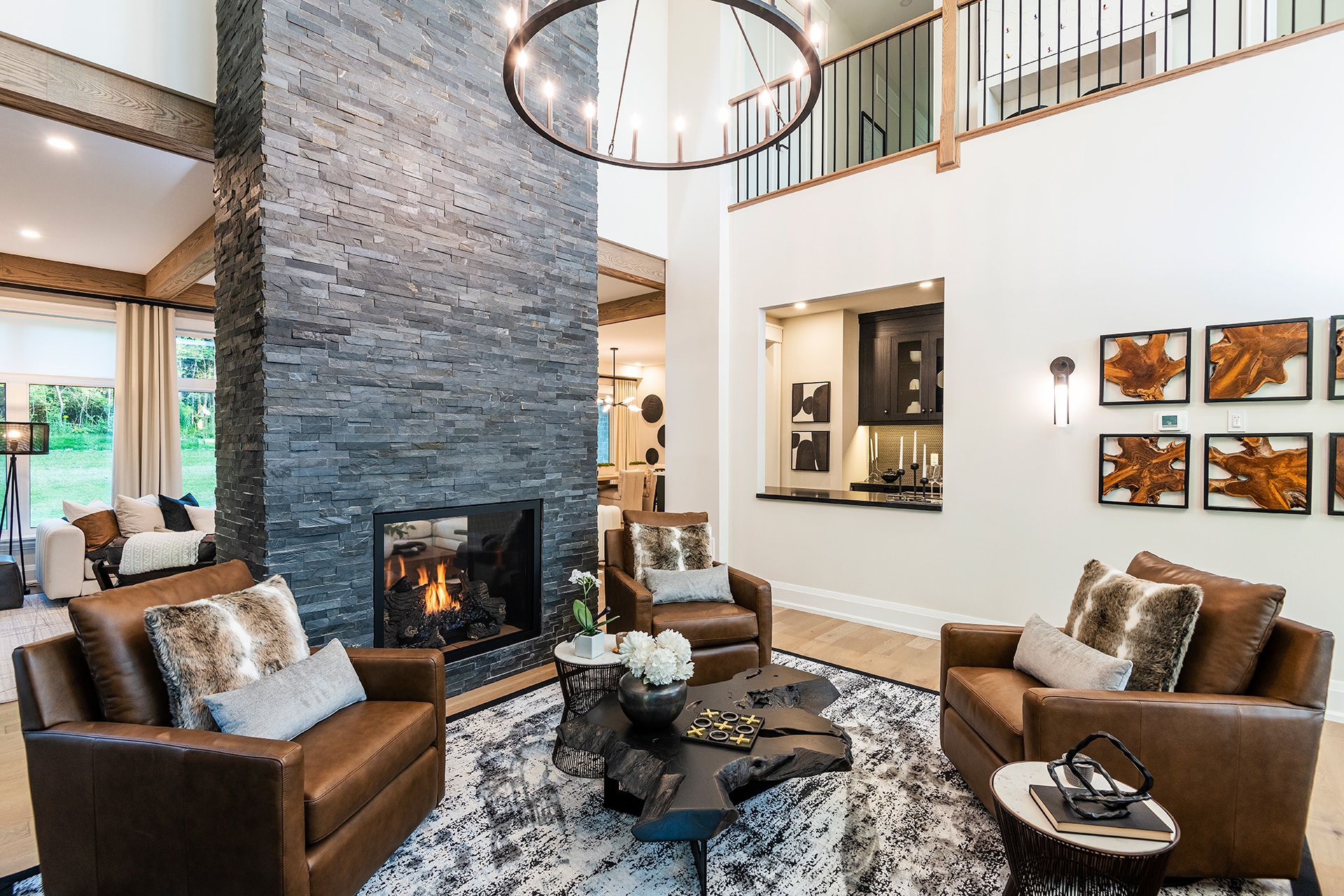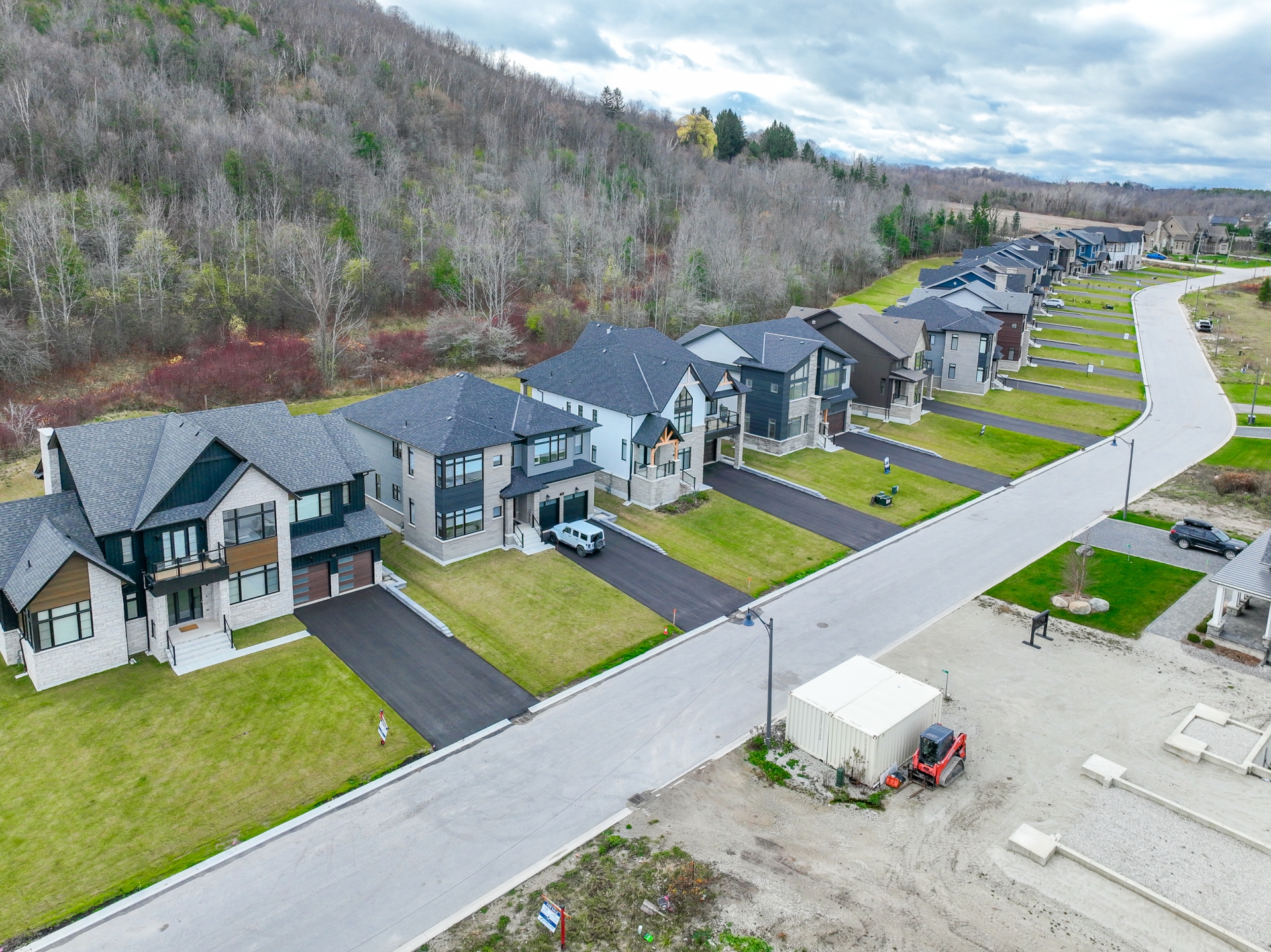
An Elevated Address for a Life Well Lived
Chalet Style Homes From $1.599 Million
Where the mountain meets the sky, The Summit offers a life of unparalleled prestige and natural beauty. Tucked away in Blue Mountain’s exclusive Camperdown neighbourhood, this rare collection of luxury après-ski homes is designed for those who seek refinement, space, and breathtaking views.
Set on ultra-deep estate lots, these 54’, 60’, and 64’ detached chalet-style residences blend elegant design with seamless indoor-outdoor living, inviting you to savour the best of four-season adventure. From private ski slopes and championship golf courses to tranquil lakeside escapes, The Summit is where every season is extraordinary. A limited collection of bungalow is now available.
With move-in-ready and pre-construction homes available, this is your chance to claim a rare piece of Blue Mountain’s most coveted real estate, starting from $1.599 million.
Thank you for your interest in The Summit.
By registering, you’re now connected and will be among the first to learn about new pricing, incentives, and community events.
At the Centre of Prestige and Possibility
Surrounded by the finest destinations in the Blue Mountain region, The Summit offers effortless access to Collingwood, Thornbury, and Meaford - each renowned for its upscale dining, boutique shopping, and refined leisure. Just minutes away, Ontario’s most exclusive private ski and golf clubs, including Georgian Peaks, Craigleith, and the Georgian Bay Club, provide an elevated lifestyle reserved for those who seek the extraordinary.
Here, luxury extends beyond your front door. This is a place where world-class recreation, natural beauty, and prestige come together in perfect harmony.
Where Elegance Meets the Outdoors
Set on expansive 54’, 60’, and 64’ estate lots, The Summit’s luxury chalet-style homes are designed for those who appreciate refined living and seamless indoor-outdoor connections. With 3 to 5-bedroom layouts, soaring ceilings, and grand entertaining spaces, these homes offer an unmatched blend of prestige, space, and natural beauty.
Experience a home as breathtaking as its surroundings. Explore the floor plans and find your perfect retreat.
.jpg)
Move-In Ready. An Exclusive Opportunity

A select few move-in-ready estates at The Summit are available, but they won't last long. Designed by celebrity designer Jane Lockhart, these homes offer turnkey luxury on expansive estate lots, with every detail curated for elegance and comfort.
Opportunities like this are rare. Move in this spring and secure your place in Blue Mountain’s most coveted community.

5 Reasons to Love a Home Backing Onto Nature
There’s something special about coming home to privacy, trees, and wide-open space. At Summit, select lots back onto protected green space, giving you a quiet escape from the everyday. Whether it’s extra space for the kids to play or the comfort of knowing your view will never change, these lots offer more than just a home.
Read our blog to see why a ravine or green space lot might be exactly what you’ve been looking for.
read the blog

.jpg)



