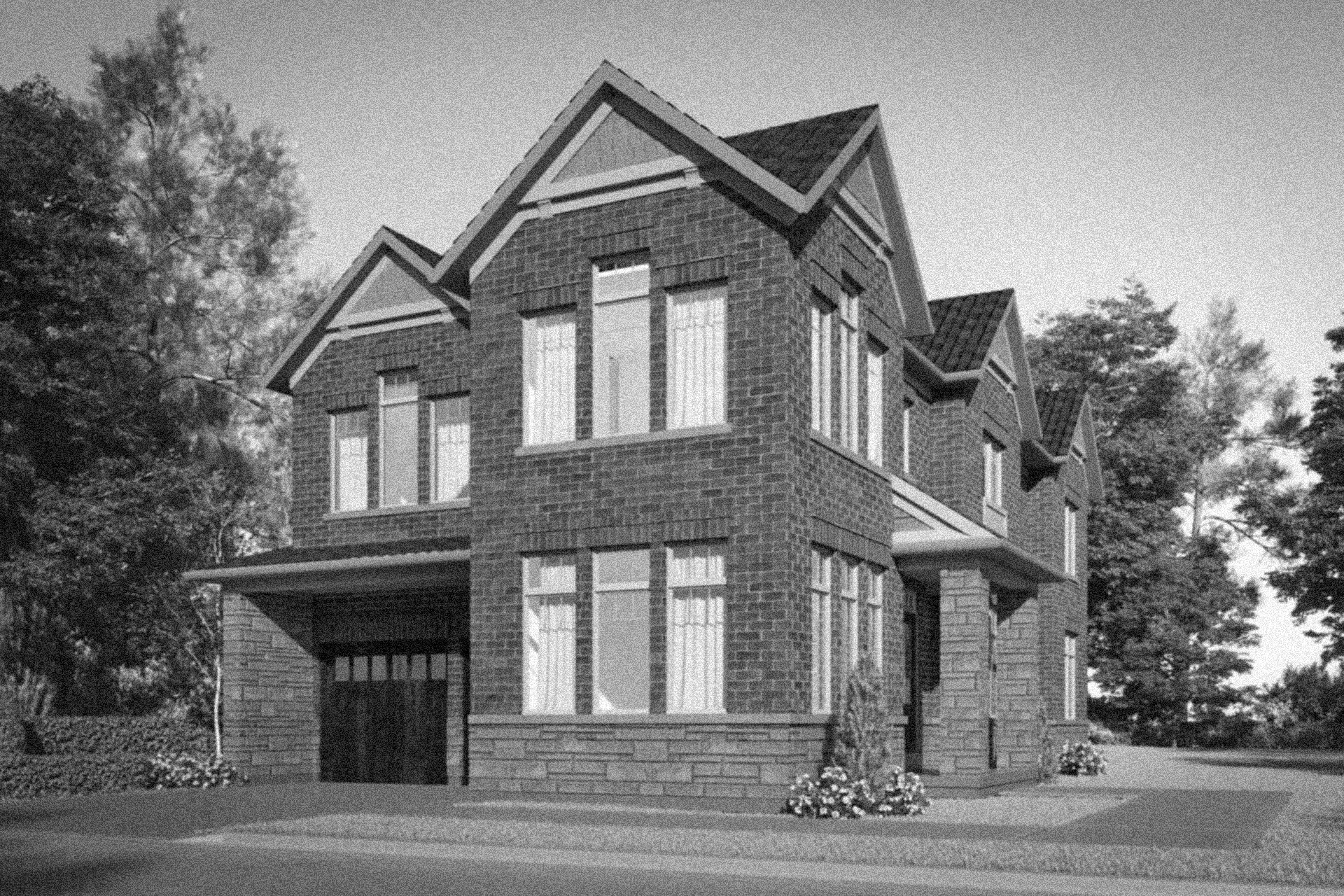
ON,
Full Bath
Half Bath
Garage
Mortgage Calculator
For a $1,143,992 mortgage at 4.50%, 25 years amortization, your estimated monthly payment will be approximately:
Total $3,100.70Book your appointment to view this home
More Move-In Ready Homes All Move-In Ready Homes
Disclaimer: Information and interactive calculators, including all of their resulting outputs, are made available to you as self-help tools for your information only, for independent use and are not intended to provide legal, financial, home purchase, investment or any other advice and Primont expressly disclaims providing any such advice. Primont does not represent, warrant or guarantee the applicability or accuracy of the results of the mortgage calculator, or any other similar tool, on our website. All examples and results are hypothetical and are for educational and information purposes only and your actual results may vary substantially upon the completion of a full assessment of the individual factors which relevant third-party lenders and others will consider in reviewing your mortgage application. Primont encourages you to seek personal advice from qualified professionals regarding all personal finance, legal and/or home purchase decisions.
