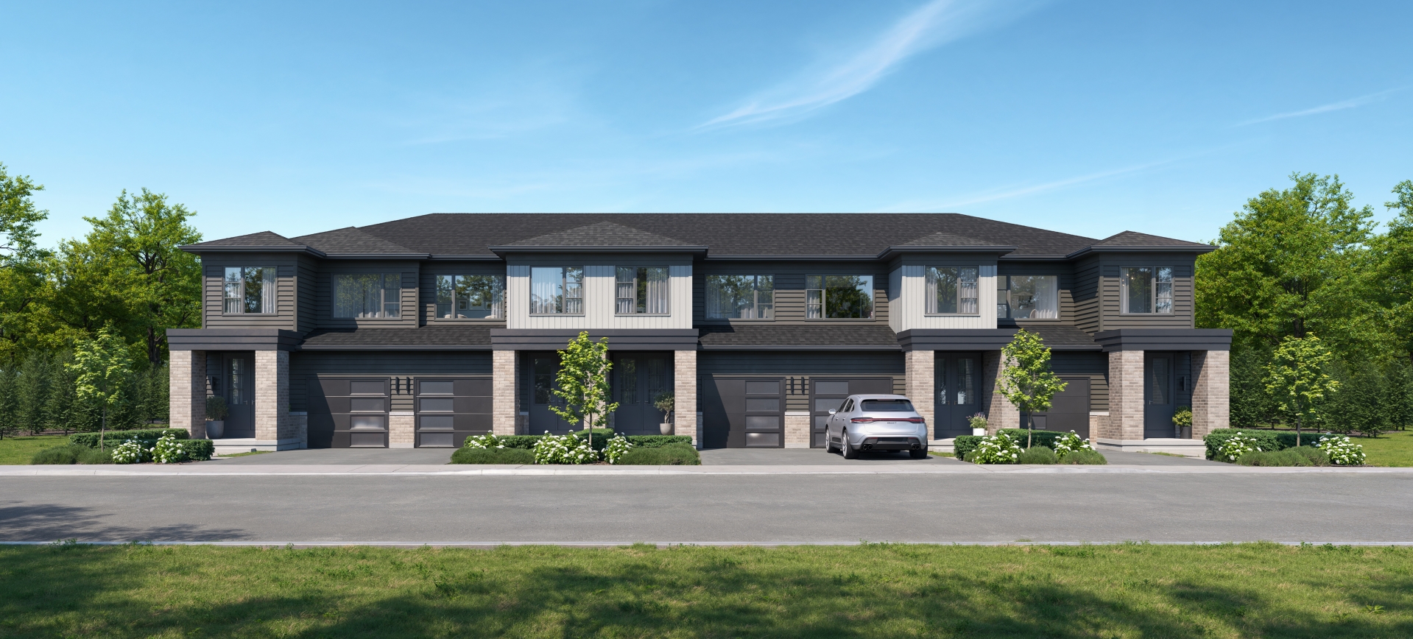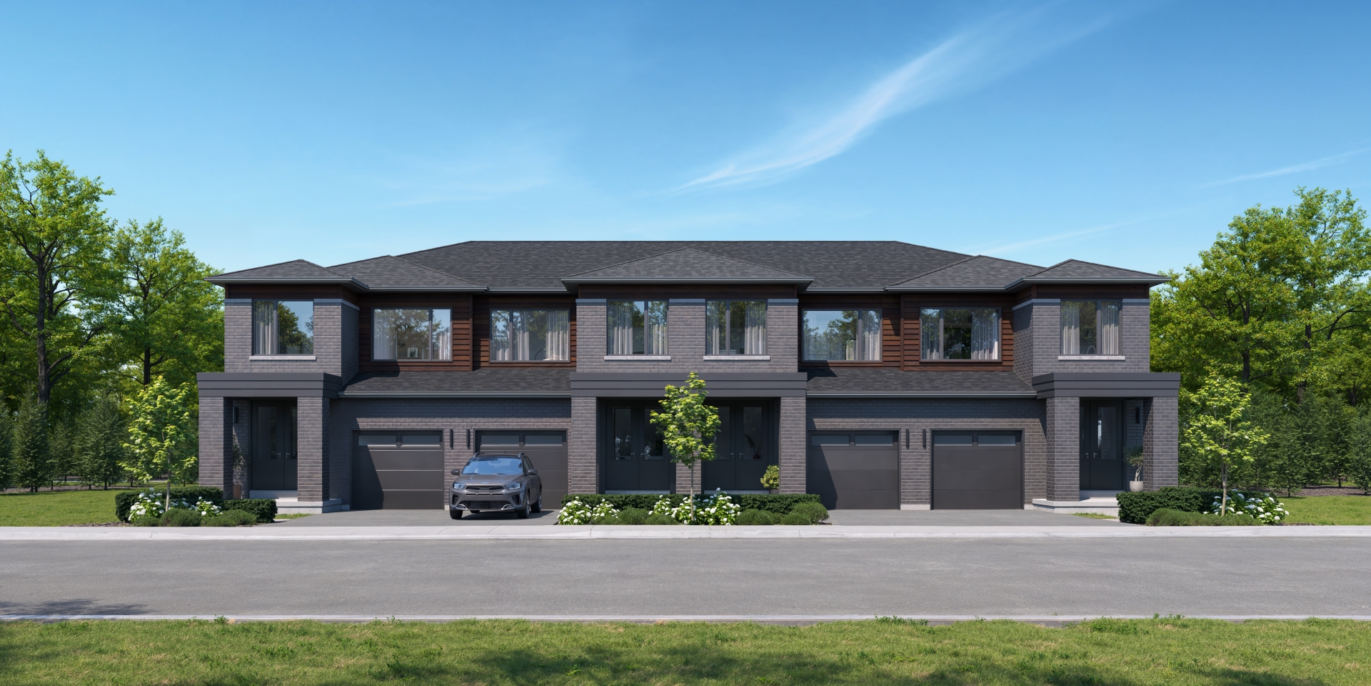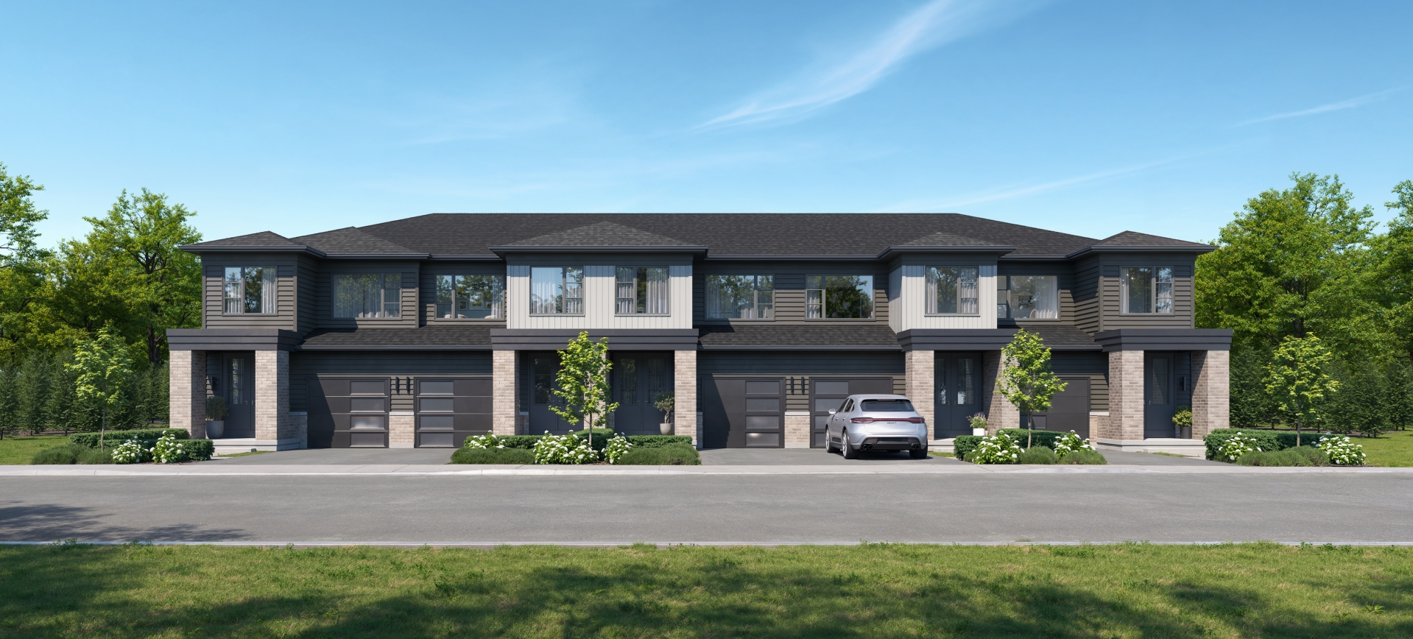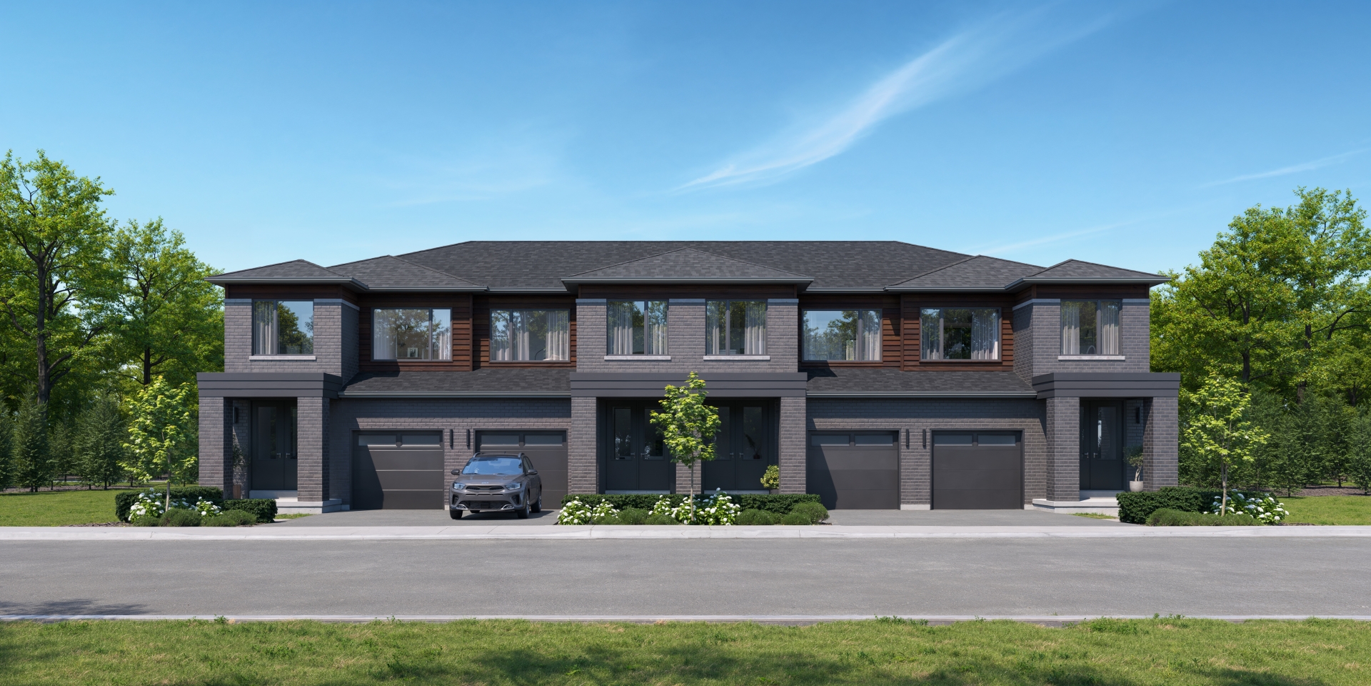

Traditional Towns
Welland ON
2 Full Bath
1 Half Bath
The Oliver is a 2-storey townhome that blends classic comfort with practical design. Available in interior, end, and corner layouts, it features 3 bedrooms with the option to add a fourth in the finished basement—complete with a full bathroom and walk-in closet. The main floor offers an L-shaped kitchen that opens to a bright great room, along with direct garage access. Upstairs, all bedrooms are steps from the laundry room. Each home includes a private backyard, with walk-out basement lots also available.
Floorplans Download floorplan

Ground Floor (Elev. A as Ref.)

Second Floor (Elev. A as Ref.)

Basement (Elev. A as Ref.)

Opt Finished Basement (Elev. A as Ref.)
.png)
Finished Basement Walk-out (opt)
More Traditional Towns View All Floorplans
Stay In The Loop
Thank you for your interest in the Welland community.
By registering, you’re now connected and will be among the first to learn about new pricing, incentives, and community events.





