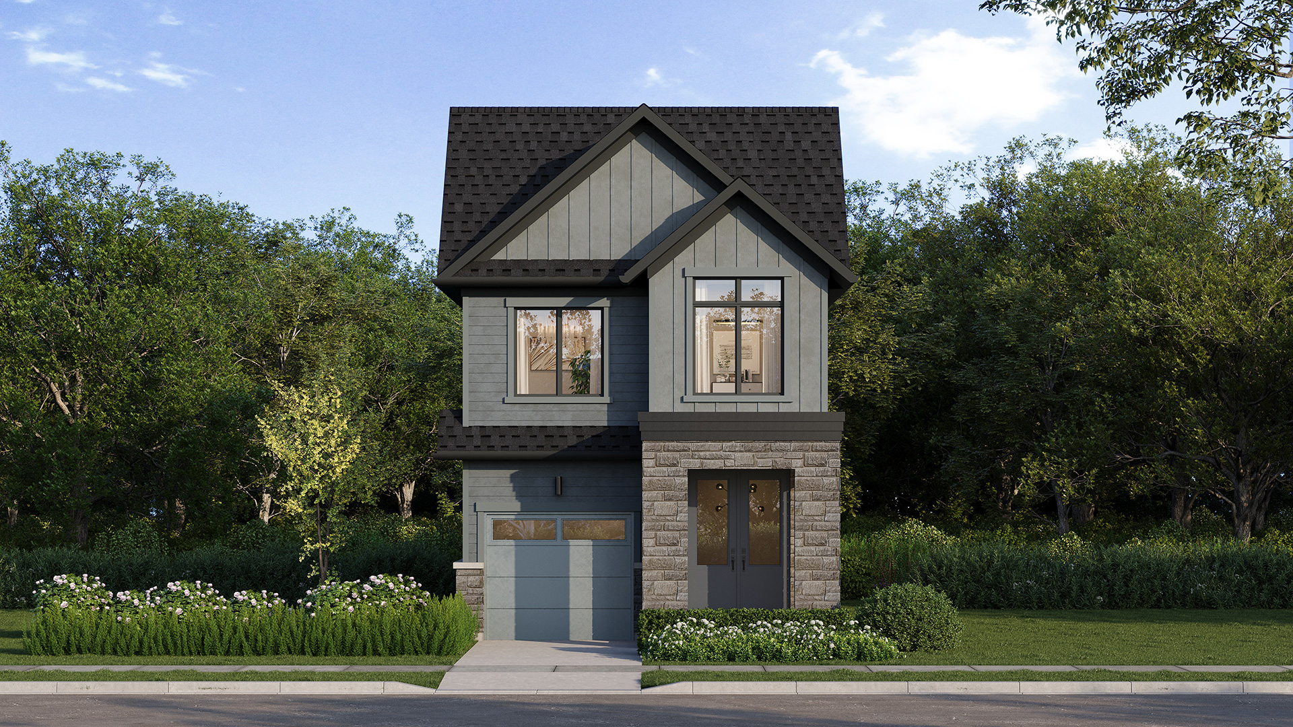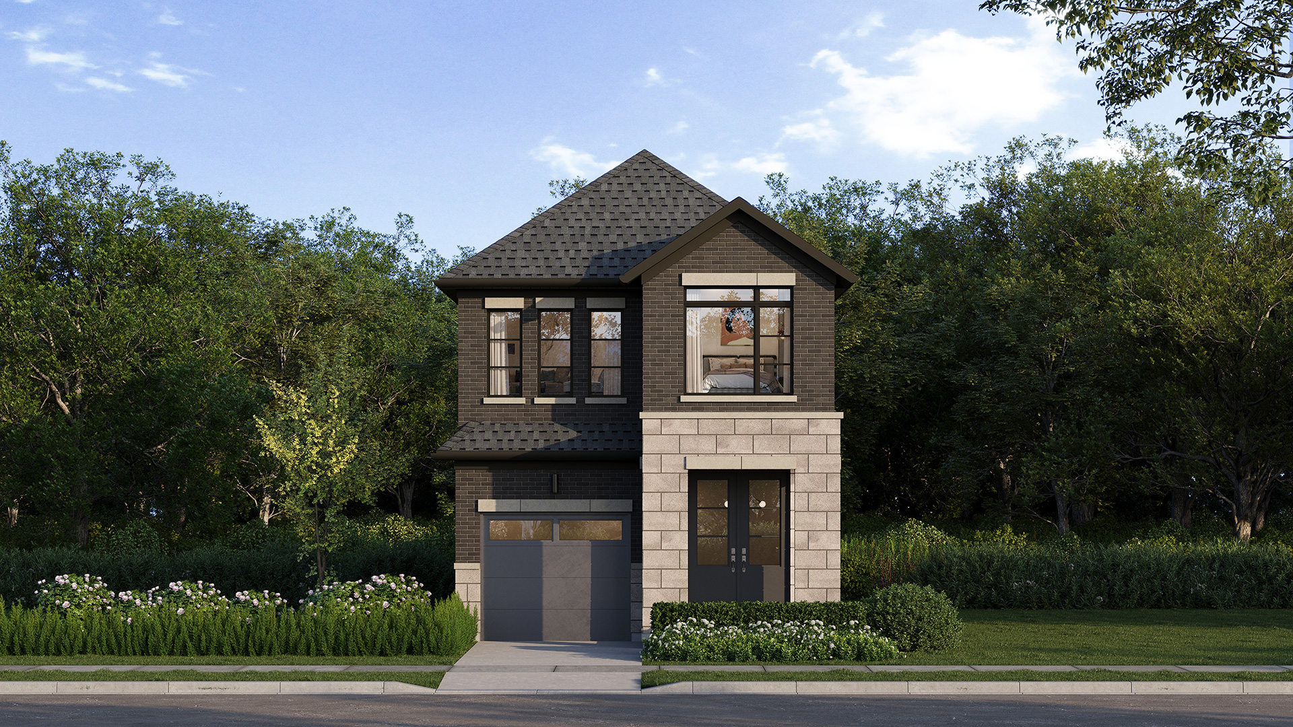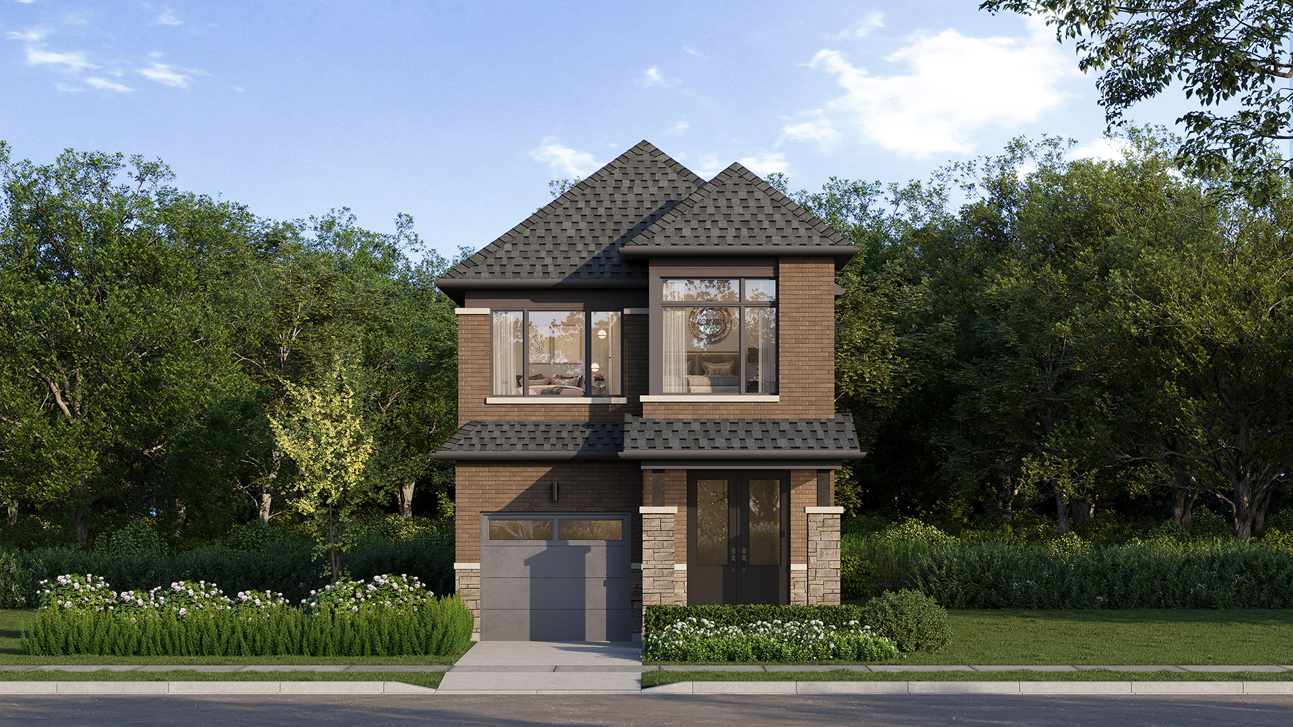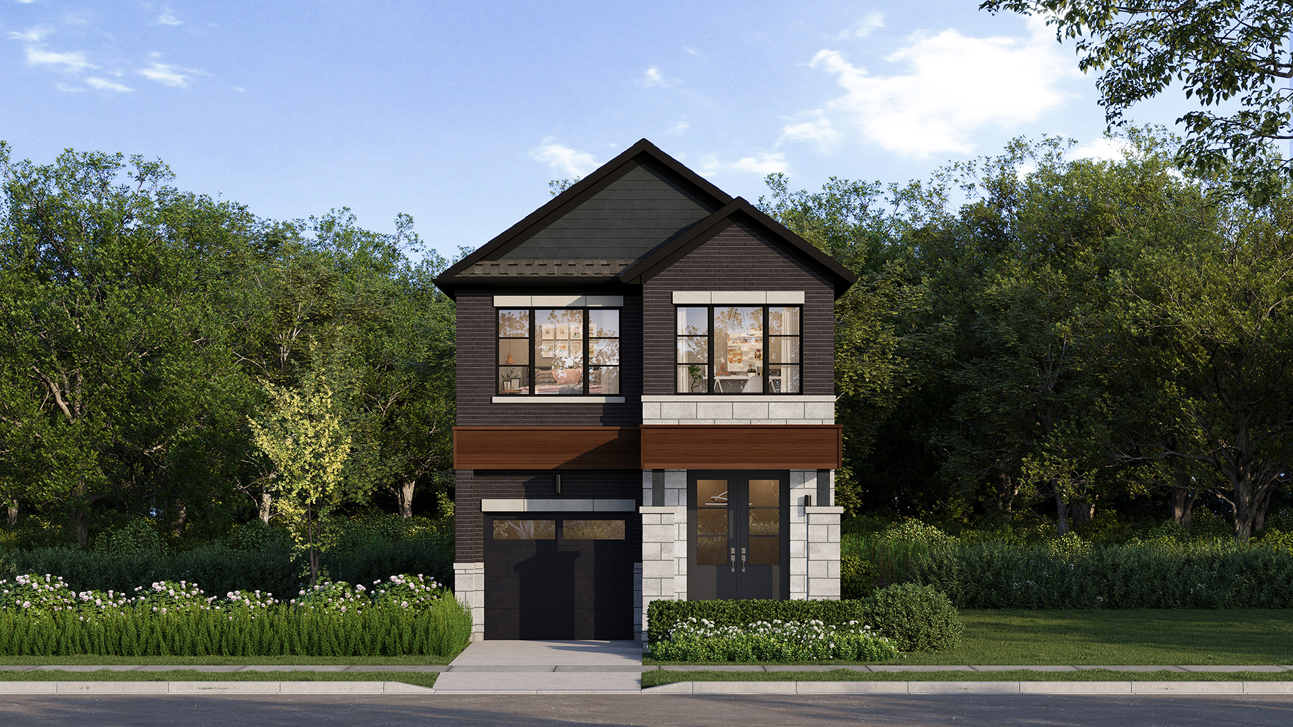

Athena
27' Singles
Welland ON
27' Singles
Welland ON
Elevation B
4 Bedrooms
2 Full Bath
1 Half Bath
2 Full Bath
1 Half Bath
1,803 SQ.FT.
The Athena is a spacious 4-bedroom, 2.5-bathroom home offering just over 1,800 sq. ft., ideal for growing families. The open-concept layout features a peninsula kitchen, dedicated breakfast and dining areas, and convenient garage access into a mudroom with ground-floor laundry. Upstairs, the large primary suite includes a walk-in closet and private ensuite. Need more space? Choose the optional builder-finished basement with a fifth bedroom or home office, full bathroom, and wet bar for added flexibility.
PRICE
Contact us
Floorplans Download floorplan

Ground Floor

Second Floor

Basement

Finished Basement (opt.)
More 27' Singles View All Floorplans
Stay In The Loop
Thank you for your interest in the Welland community.
By registering, you’re now connected and will be among the first to learn about new pricing, incentives, and community events.





